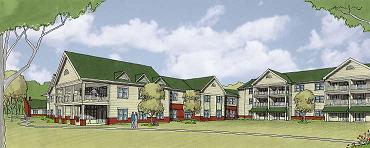LONGWOOD AT OAKMONT
HEALTHCARE CENTER
VERONA, PENNSYLVANIA

| |
| Home |
| Student Bio |
| Tehcnical Assignment |
| Building Statistics |
| Thesis Abstract |
| Progress Log |
| Thesis Research |
| Thesis Proposal |
| Presentation |
| Reflection |
| Final Report |
| Senior Thesis e-Studio |
| Note: While great efforts have been taken to provide accurate and complete information on the pages of CPEP, please be aware that the information contained herewith is considered a work‐in‐progress for this thesis project. Modifications and changes related to the original building designs and construction methodologies for this senior thesis project are solely the interpretation of Tyler Lobb. Changes and discrepancies in no way imply that the original design contained errors or was flawed. Differing assumptions, code references, requirements, and methodologies have been incorporated into this thesis project; therefore, investigation results may vary from the original design.” |
![]()
LONGWOOD AT OAKMONT HEALTHCARE CENTER - ABSTRACT (pdf)
The Longwood at Oakmont Healthcare Center is a 45000 square foot senior care facility. It consists of a number of multi-function spaces including offices, dining quarters, general assembly areas, resident rooms. To view a copy of the Thesis Abstract of the Longwood at Okamont Healthcare Center click here
This page was last updated on May 2, 2008 by Tyler Lobb and is hosterd by the AE Department© 2007